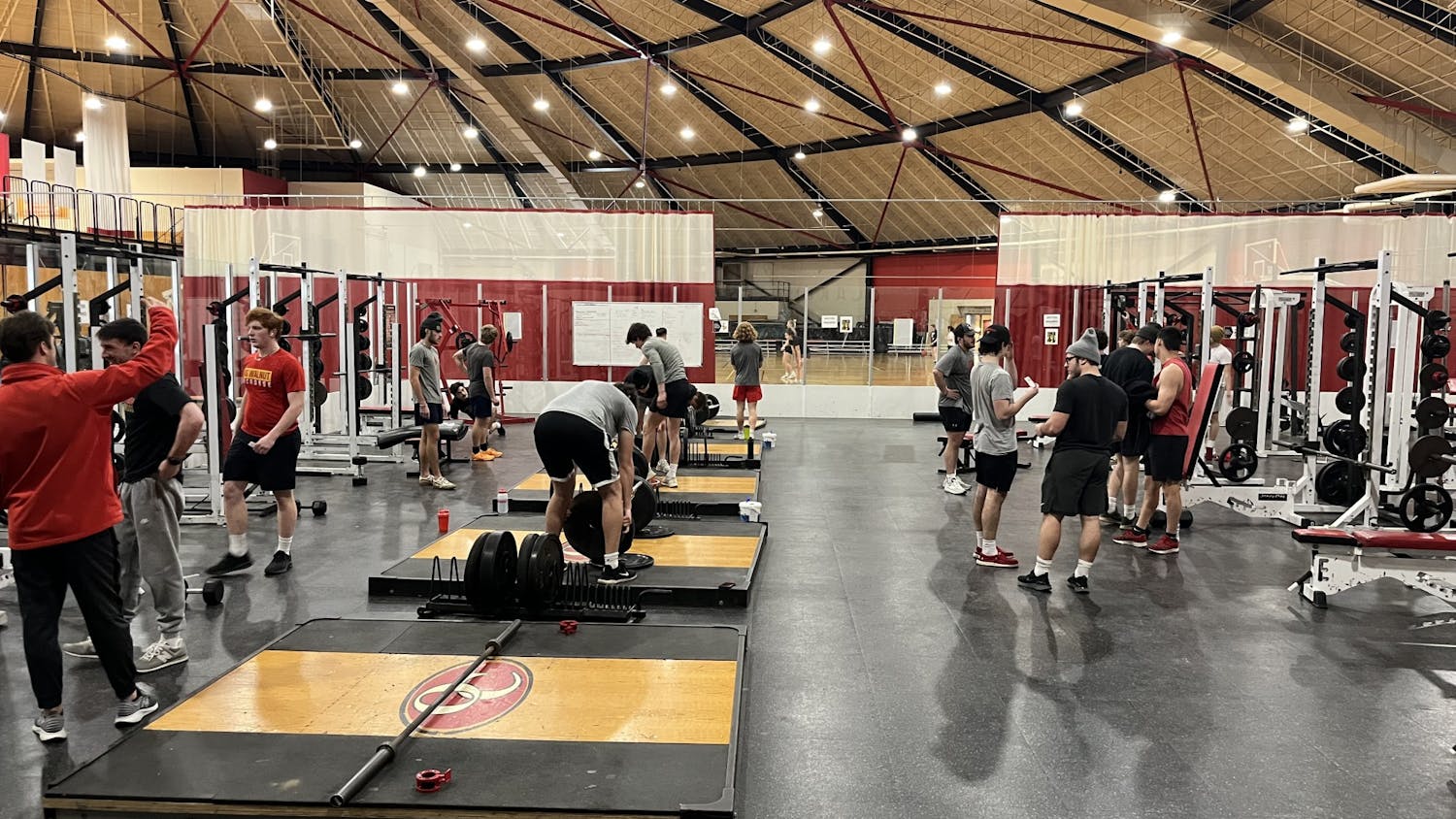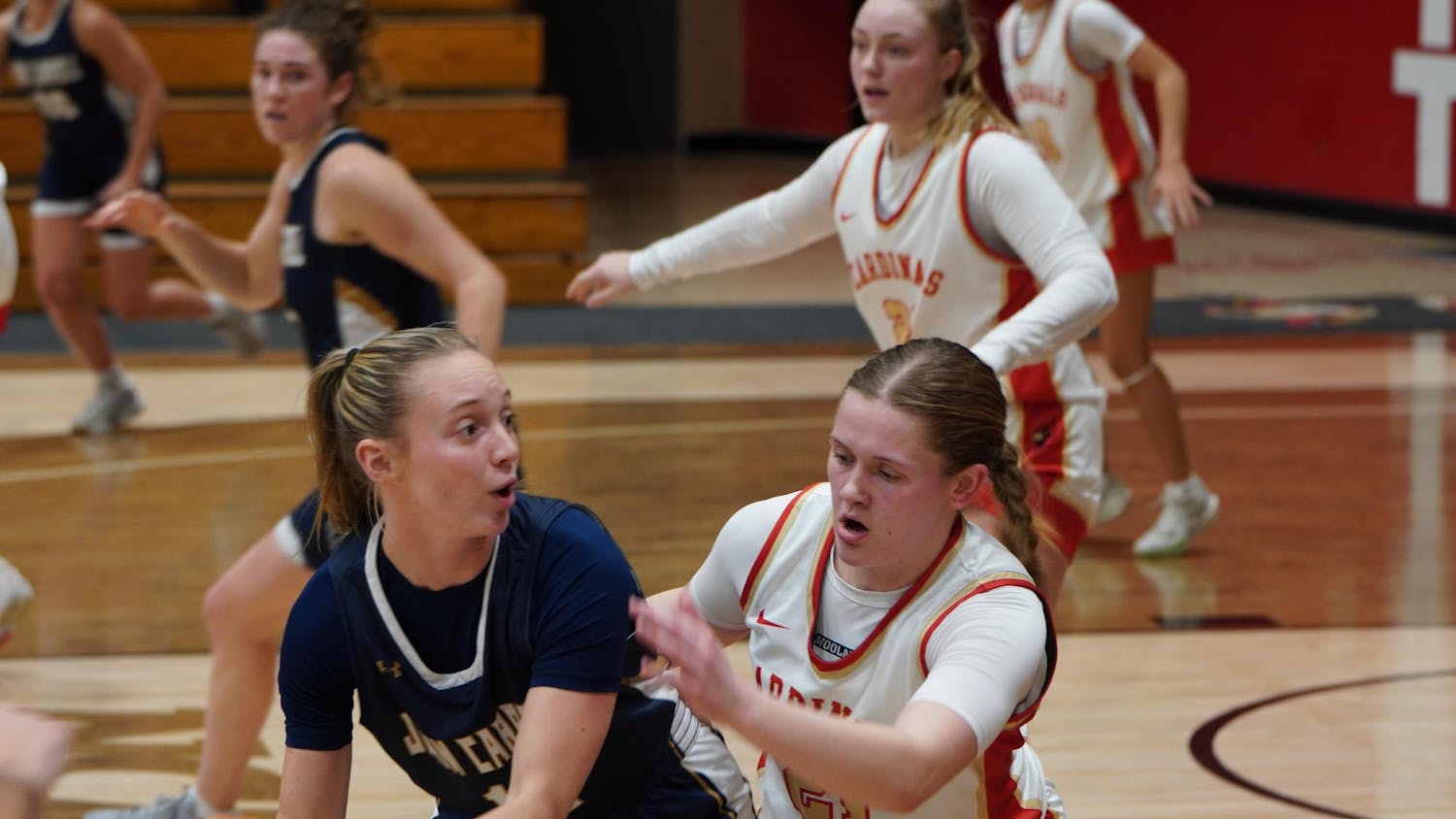The seasons of life often come with drastic changes, some not as easy to make sense of until they are in your rearview mirror. Perhaps that is what the 1960’s rock band, “The Byrds,” had in mind when they released their hit single, “Turn! Turn! Turn!”
Its lyrics are adapted from the book of Ecclesiastes, as they made a hit based on the verse, “To everything, There is a season.”Little did “The Byrds” know that in 1923, a small college in Westerville, Ohio turned to their rearview mirror to assess their current season.
In 1893, Otterbein College raised funds through its faculty and students to provide for the construction of the Association Building, an athletic facility that was the most complete of its kind at the time in Ohio.
Fast forward thirty years and what was once a building far advanced from neighboring colleges, then stood as an inadequate test of time.
The campaign
According to the 1923 Otterbein Gymnasium Committee Organization, students began to realize the inadequacy of the Association Building, to the point “they were ashamed to display it.”
“The Association Building was not well constructed and would have proved very costly to renovate,” said Thomas J. Kerr IV Ph.D., former faculty member and president of Otterbein College.
WM. H. Anderson, president of the Otterbein Athletic Club in 1923, noted that the “boys and girls are there now and feel this handicap.”
With Commencement Week just around the corner, the Gymnasium Committee Organization planned a “kick-off” week, during June of 1923, to begin the campaign.Led by recognizable names of Otterbein’s past, F.O. Clements and President W.G. Clippinger, the campaign was underway.
The original goal was to raise $150,000 for this new facility, with hopes of building operations beginning in the fall of that same year. Much like modern day fund raising, the committee tapped into obvious resources such as alumni, former faculty and students, as well as local and out-of-state donors.
Out of an estimated 1,800 alumni at the time, over 50 percent of them donated in some capacity to the construction of the new athletic facility. With these donations, renovations to the Association Building, mostly used for physical education classes and women’s athletics at the time, also received a makeover.
At this time, the vital need for up-to-date athletic facilities at Otterbein was taking a dramatic step forward.
The target goal became a reality as donations poured in from those affiliated with Otterbein.
The Alumni Gymnasium ended up costing at total of $175,000 to build.
Dedication day
With six years in the rearview mirror, the new athletic facility was completed, as the first Saturday in November of 1929 served as the Alumni Gymnasium Dedication day.
Clements and other committee members dedicated the building to the advancement and achievements of Otterbein athletic programs and students of past, present and future generations.
What would a dedication day be without an athletic event versus cross-town rival Capital University?
This basketball game was one of the many events on display surrounding the campus’s newly constructed building.
Inside the Alumni Gymnasium
At the time of its opening, the Alumni Gymnasium served as a state of the art facility among its neighboring campuses. The main attraction within this building was the hard wood basketball court, which featured side courts used for multiple games, the first of its kind at Otterbein.
Hanging above the main court was an indoor track, which wrapped completely around the gymnasium, allowing for faculty, students and outdoor sport athletes to keep in shape when the weather was poor.
“We had a one lane cement track that went around a balcony that we trained on,” said Dave Lehman, former Otterbein runner and current head track and field and women’s cross country coach. “The only schools at the time that had indoor tracks were Denison, Kenyon, Ashland and Ohio State.”
This level also served as a standing room only section for fans who would pack the the gymnasium to capacity, in hopes of catching a glimpse of Otterbein basketball.
“We were fortunate to have created a large interest and following for the basketball program,” said Don Carlos, former Otterbein All-American basketball player. “Fans would hang over the track railing during games.”
Away from the hardwood, a batting cage, a swimming pool and four handball courts were additional attractions for student athletes at the time.
“The Alumni gym was a competitive facility within the OAC during its lifetime,” Carlos said. “Capital, Wooster, Ohio Wesleyan, Marietta, Akron were all similar or worse.”
Dick Reynolds, former faculty member and head basketball coach, noted that there was much more to this facility than just the basketball gym. “The main gym had an auxiliary gym that was connected and used for classes and gymnastics,” said Reynolds. “There was a weight room off that facility, offices for athletic staff with class rooms upstairs, with permanent seating on one side of the gym and bleachers were brought in for basketball on the east side of the building.”
Perhaps the most unique aspect of this facility was the placement of the equipment and locker rooms. Nearly five feet below ground level, the basement of the Alumni Gymnasium was home to freshman, varsity and visiting team locker rooms and showers, while the equipment room sat just a stone’s throw away.
Complete with ample space for game preparation and post-game showers, these dungeon-like facilities were considered state of the art at the time.
Coaching within these facilities held unique experiences as well, many memories that former coaches are eager to mention.
“The first basketball game I ever coached in the Alumni gym for Otterbein was against Oberlin College in 1972,” Reynolds said. “Their coach was Tommy Smith, an Olympic sprinter who was one of the three athletes who stood on the awards platform and raised a black glove covered fist as the national anthem was played.”
Events held at the facility
During March of 1930, just four months after the dedication of the Alumni Gymnasium, R.F. Martin, Otterbein’s chairman of the physical education department, hosted the Central Ohio District Class B High School Basketball Tournament.
More than 400 athletes, from 32 different schools, accompanied officials and more than 1,000 spectators as they took center stage at the new facility. A slate of 24 games of basketball took place on Saturday, March 9, 1930 during the opening round, as the jam-packed schedule was underway. According to the schedule, play began on the hardwood at 8 a.m., only to see a break for a total of three hours over the fifteen hour day.
“Each year, up to about 1967, county high school basketball tournaments were held there,” Reynolds said. “The Westerville high school science fair was held there, graduation was held there, campus sock hops were held there.”
Outside of local events and traditional athletics, the gymnasium also hosted internationally famous groups during its run. On April 9, 1962, the Danish Gymnastic Team performed acts of gymnastic folk dances, as well feats of physical strength.
The construction of the Alumni Gymnasium brought about new found opportunities to play host to several non-Otterbein related events.
Transition time
As Otterbein entered the 1970s, a realization of the need for added, or at the least improved, academic space for the arts and music department was at the forefront of the college.
This effort began with a campaign in the 1960s called “Venture,” which served as a simple model plan for future educational upgrades on campus.
“By the late 1960s, the facilities in the Alumni Gymnasium were below average in the OAC for men’s programs,” Kerr said. “The women’s facilities in the Association Building were even more inadequate.”
The Rike Center, Otterbein’s current indoor athletic facility, was dedicated in 1975 as the campus’s first combined men’s and women’s athletic facility.
Along with the original 3,100 seat gymnasium, the Rike Center features an equipped weight room, two handball courts, dance and fitness activity space, locker rooms, as well as classroom space for physical education.
Once again, this facility was considered the cream of the crop upon its arrival, as standing room only crowds packed the gymnasium during Otterbein and Central Ohio high school basketball games.
With the Association Building standing as a shell of what it used to be, the decision for it to be torn down was inevitable.
“With the construction of the Rike Center for both men’s and women’s programs, the need for the Association Building did not exist,” Kerr said.
Therefore, trustees instead focused those additional resources on the renovation of Towers Hall.
As educational and social trends of the times were toward parity of expenditures and facilities, the approach Otterbein took was confirmed when Title IX passed.
“Some faculty in the men’s and women’s athletic programs would have preferred maintaining separate facilities,” Kerr said. “But I, and others, insisted on combining both programs for teaching and intercollegiate athletics in one facility.”
However, as the 1970s continued to progress, so did the need for a new campaign for the arts. As a 1975 review of the previous arts and music campaign was underway, The Decision for the Arts was born.
Much like the inadequacy of the original athletic facility, the campus’s art, dance, music and theatre programs saw an increase in their need for additional performing space, as many classes began to meet in buildings on and off-campus that were not associated with the arts.
With the recently dedicated Rike Center, Otterbein’s Alumni Gymnasium was the target for the new home of the arts and music department. In 1977, President Kerr, along with the campus Board of Trustees, approved a $1.4 million renovation to convert the Alumni Gymnasium into a Music and Arts Center.
“Lambert Hall was inadequate for the music and art programs, and the dance facilities,” Kerr said. “So the Alumni Gymnasium’s space and structure lent itself very effectively to the adaptation of a small performance auditorium, practice rooms, teaching areas, as well as art studios and faculty offices.”
This budget approval was part of a $2.5 million Decision for the Arts campaign, which was set to take shape with numerous campus renovations. As renovations took place over the next year, Otterbein’s Board of Trustees agreed to name the newly renovated arts and music facility The Battelle Fine Arts Center, in recognition of contributions made by Battelle Memorial Institute throughout the decade.
The Battelle Fine Arts Center opened during the January term of 1979, performing arts faculty and students rushed in to make use of the 275-seat auditorium, rehearsal halls and classrooms.
“Some would have preferred a new building,” Kerr said. “But, needs of the time could be effectively met at a much lower cost and an historic building preserved by the conversion.”
Over the span of eight decades, the campus, of what is now Otterbein University, has seen drastic change.
Throughout its near 200 years of existence, Otterbein has seen the construction of three athletic facilities, while also renovating two and demolishing one indoor athletic facility.
In addition, the campus has also seen the integration of men’s and women’s indoor athletics being housed under one roof, while also seeing the need for revitalizing the university’s core values in liberal arts.
As the campus of Otterbein has served previous generations, it is certain that it is just a matter of time until it finds a need to turn the page on their next season of life on campus.








