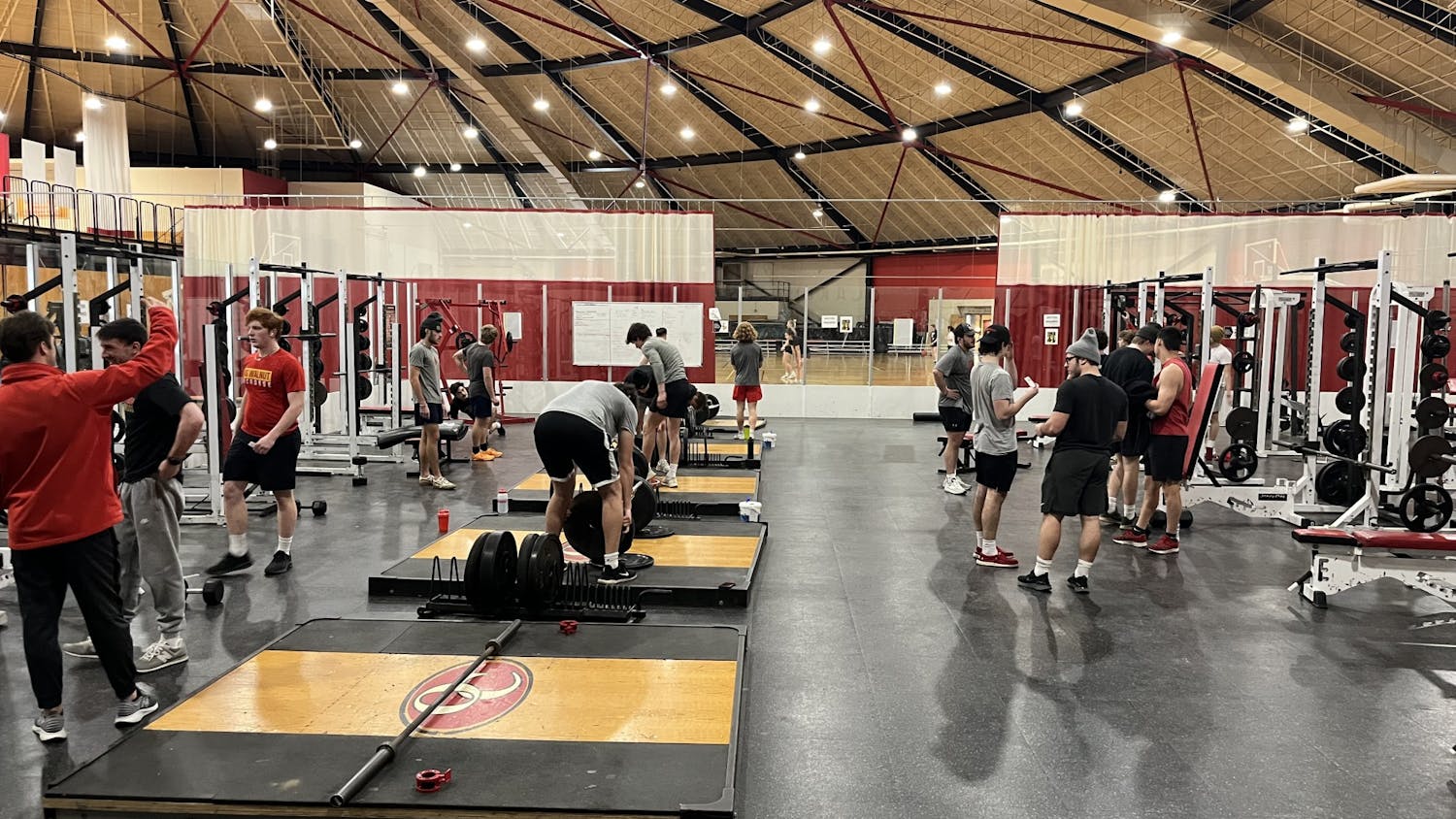In an Otterbein Town Hall meeting on Sept. 7, Kate Reagan, the project manager for the campus center renovation project, presented the campus center design plan. The designs will be officially presented on Saturday, Sept. 22 during Homecoming.
The designs include a new stairwell, an additional elevator, offices for student organizations, restrooms on every floor, a shower, a fireplace and more handicapped-accessible ramps. BHDP Architecture will be handling the renovation.
Colette Masterson, director of the center for student involvement, said the renovation is expected to start in May after commencement. The goal is to cut the ribbon of the new campus center during the 2020 Homecoming festival.
The dining area, bookstore and parking will be affected during construction, and the building will be generally inaccessible.
“There are a number of things that currently reside in the campus center that will be moved to a temporary location during the construction project," said Masterson. "Until we finalize the details, we typically don’t share information. We are working our best to minimize the impact to university parking."
Masterson said that when it is safe to do so, she would like to see students and community members take hard-hat tours of the building.
Also included in the new design is a “hospitality lounge”, which Masterson said is an additional space for commuters that will contain more lockers and will be “a little more quiet” than the space in Towers Hall. The current commuter lounge will remain as is.
Kaley Starkey, a sophomore commuter and actuarial science major, said she still wouldn't use this new commuter space.
“There doesn’t have to be another space wired solely toward commuters, and I wouldn’t spend more time there regardless,” said Starkey.
Additionally, Reagan said the designs include a balcony, new electronic signage, first floor dining and student art displayed throughout the building. She also said they want to “bring some light” to the exterior by adding more glass.
Last year the renovation was reported to cost a total of $15 million. Part of this amount is supplied by the student life fee increase.







