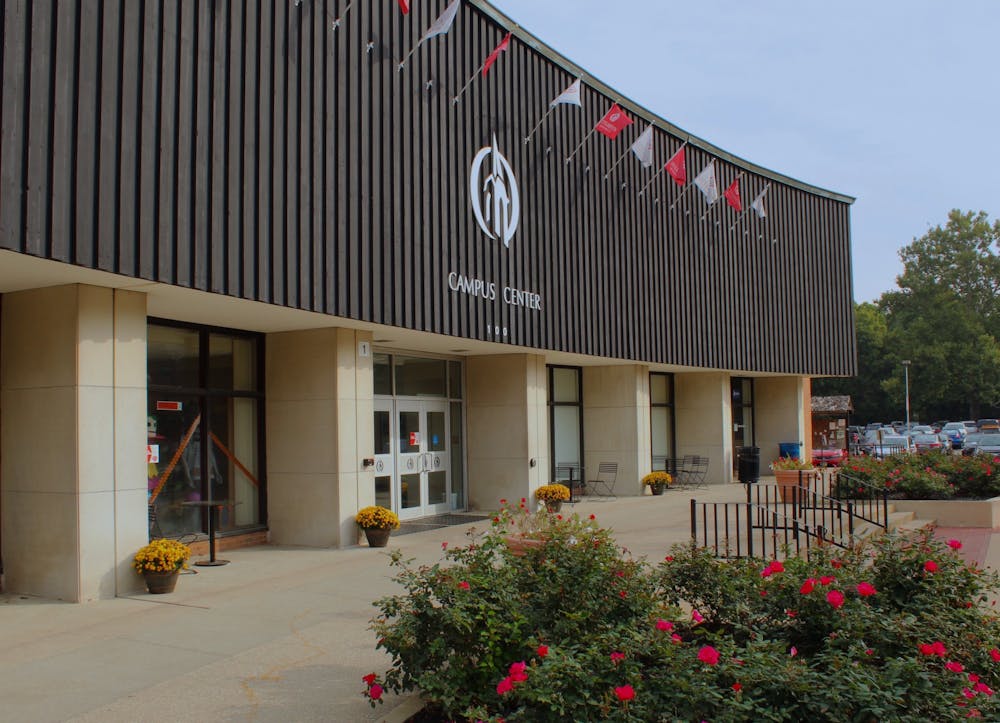Otterbein University announced during the Sep. 17 Board of Trustees meeting that it is moving forward with long-awaited renovations.
Otterbein will renovate multiple parts of the Campus Center. This process will be performed in multiple phases, each being a stand-alone project for the University costing an estimated one million dollars. The Facilities Services anticipate that there will be a minimum of four projects, each taking about a year to complete. The process will be one phase per floor, plus the exterior of the building.
The students can expect to see some noticeable changes once the process is done. Among the planned outcomes are: upgraded kitchen and dining facilities, restrooms installed on every floor, new elevators, renovated lobby and theatre space, and new offices.
Troy Bonte, Executive Director of Facilities Management/Planning said, “Design is already underway for the first phase of the project. We anticipate that actual construction will begin after the first of the year. The heaviest work will be reserved for summer. As each phase goes into construction, design on the next phase will begin. While there may be disruptions from time to time, The Nest dining room and theater will remain open during the school year.”
Bonte said, “The goal of the Campus Center modernization is to update and/or renovate the entire building. Here are some of the key objectives: address deferred maintenance, enhance student dining experience, increase energy efficiency/sustainability, install new furniture, fixtures, and equipment, improve physical safety and accessibility, improve building envelope and landscape, modernize the Pit Theater, and update building finishes and cleanliness.”
The funds for this renovation process will be coming from multiple different sources. Some will come from capital set aside in the budget. Other funding comes from the contributions from members of the campus community. Although the university estimates that each phase would cost an estimated one million dollars, each phase is its own project and will have a specific budget based on the design. With these funds, the university has hired BHDP Architecture and Corna-Kokosing for the renovation.
The Campus Center has been reviewed extensively, and the team knows a great deal about the building. Going forward this team will work with the primary stakeholders, including students, faculty, and staff, for each phase to develop plans in line with the current needs of the university as well as the available budget. Anyone interested in learning more about the project can attend the Town Hall Meeting Thursday, Oct. 14 from 4 to 5 p.m. in Roush Hall 114.








